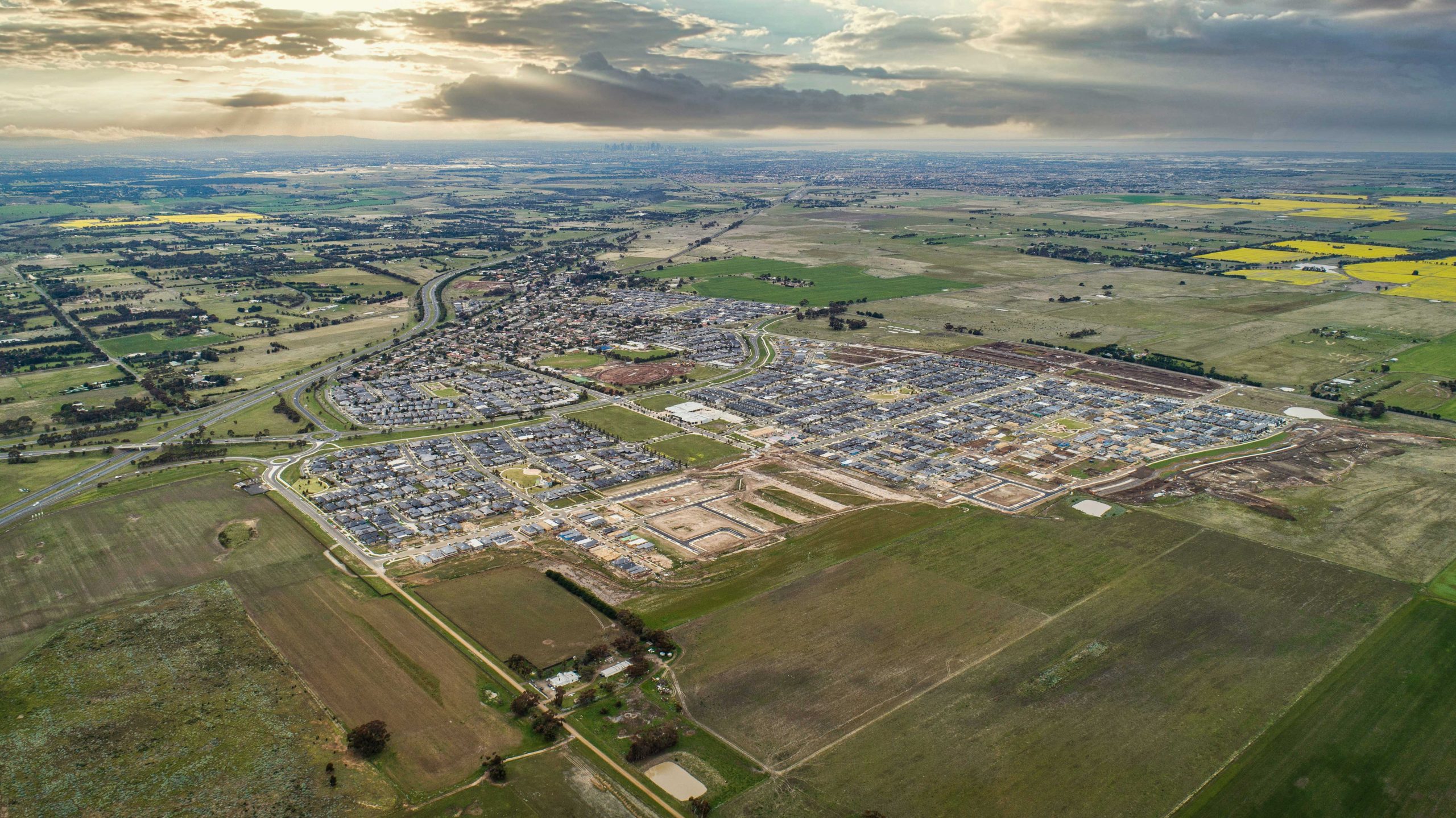


Newly Upgraded Home – Modern Elegance Meets Functional Design
Discover a home that balances modern upgrades with the need for a functional living space. This property features four well-appointed bedrooms, including a master bedroom complete with an ensuite, and two additional bathrooms to cater to both family and guests.
Essentials of the Home:
Master Bedroom: A peaceful retreat with an ensuite for privacy and ease.
Living Spaces: Open-plan family/meals area alongside a separate theatre room for shared moments and entertainment.
Vehicle Storage: A spacious double car garage, supplemented by a new driveway for extra parking convenience.
Interior Highlights:
Culinary Excellence: A kitchen equipped with stainless steel appliances and stone benchtops, designed for both the casual cook and the gourmet chef.
Flooring: Contemporary floorboards in common areas, durable tiles in wet areas, and comfortable carpeting in all bedrooms.
Comfort: Gas ducted heating system paired with a solar hot water service to ensure a cozy environment year-round.
Ceiling Heights: Generous 2740mm high ceilings enhancing the sense of spaciousness.
Exterior Features:
Aesthetic Appeal: A tastefully landscaped front yard welcomes you and your guests upon arrival.
Security: Boundary fencing around the property providing security and privacy.
Driveway: A newly finished aggregate driveway adds a touch of elegance to the home’s exterior.
Financial Advantages:
Fixed Price Assurance: The comfort of a fixed price home means no hidden costs; what you see is what you pay.
Payment Simplified: Only a 5% deposit required, with the balance payable upon completion—no progress payments to worry about.
This home isn’t just a place to live; it’s a space to thrive. It’s designed for those who value the combination of luxury and practicality. Make it yours today.
Further details by calling;
Rick Stephenson M: 0408 356 264
“Whilst every attempt has been made to ensure the accuracy of this floor plan, visual inclusions, measurements of doors, windows, rooms and any other items are approximate; and only a guide. The producer or agent cannot be held responsible for any errors, omissions or measurements. The furnished images are not the actual house and are to be used as an example of the finished product”.