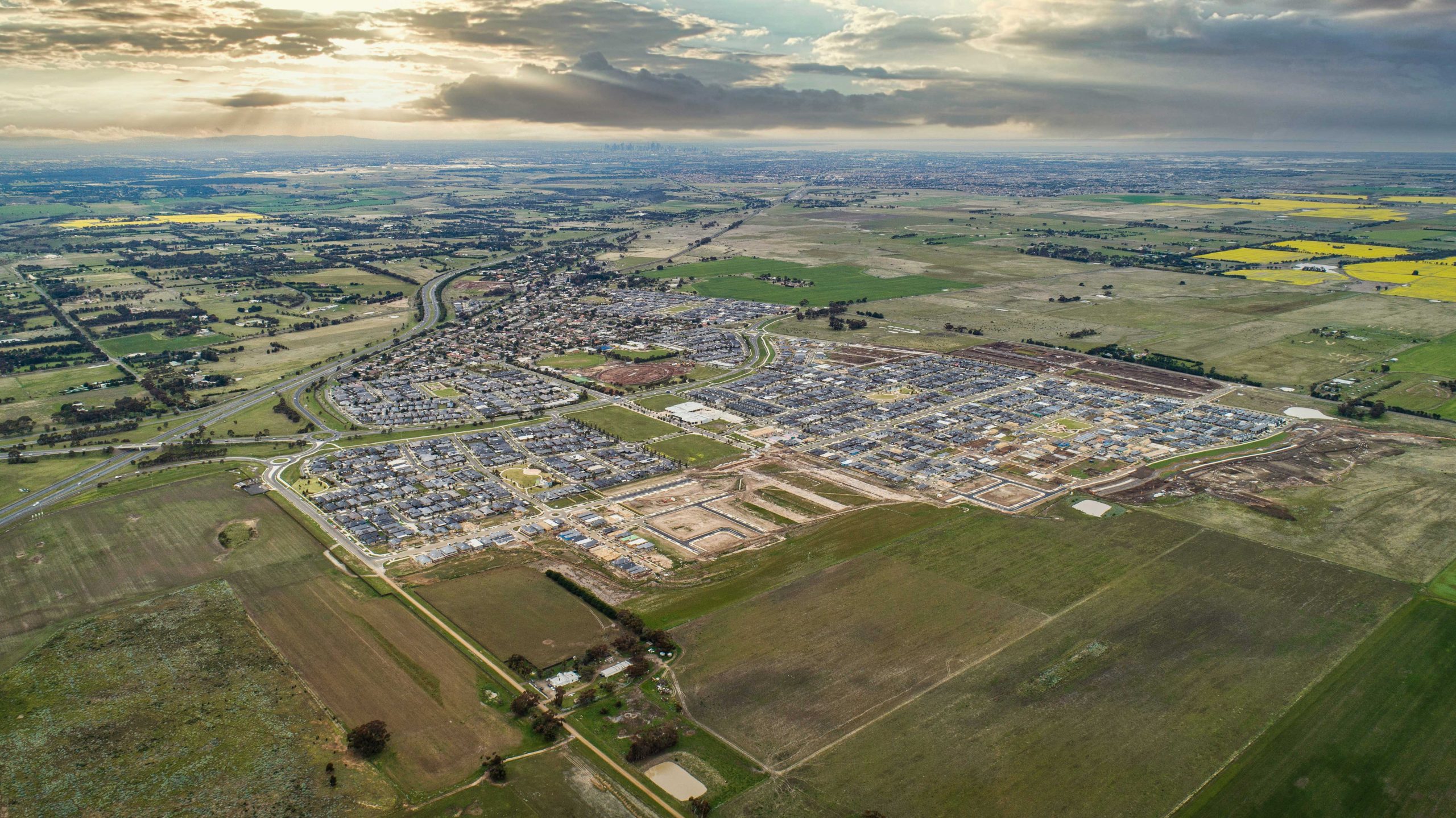


This 32sqm luxury home includes 4 bedrooms with robes, 3.5 bathrooms. There is a separate family/meal, living room, casual living upstairs for the kids, a double garage plus additional parking in your new driveway. A brief list of inclusions reveals stainless steel appliances, tiled roof, floor boards to living areas, tiled wet areas, carpeted bedrooms plus gas ducted heating and a solar gas hot water service.
Other features Include:
– Upstairs Casual Living Area
– Double Glazed Windows
– Stone Benchtops throughout (except laundry)
– Landscaped Front and Drive
– Fencing
– Timber Windows
– Ducted Heating
– Higher Ceilings: 2740mm (ground) 2590mm (1st floor)
– Aggregate finish driveway
Further details inclusive of floor plan and detailed specifications by Calling Rick Stephenson M: 0408 356 264 or Anthony Gunn M: 0409 377 449
“Whilst every attempt has been made to ensure the accuracy of this floor plan, visual inclusions, measurements of doors, windows, rooms and any other items are approximate; and only a guide. The producer or agent cannot be held responsible for any errors, omissions or measurements”.